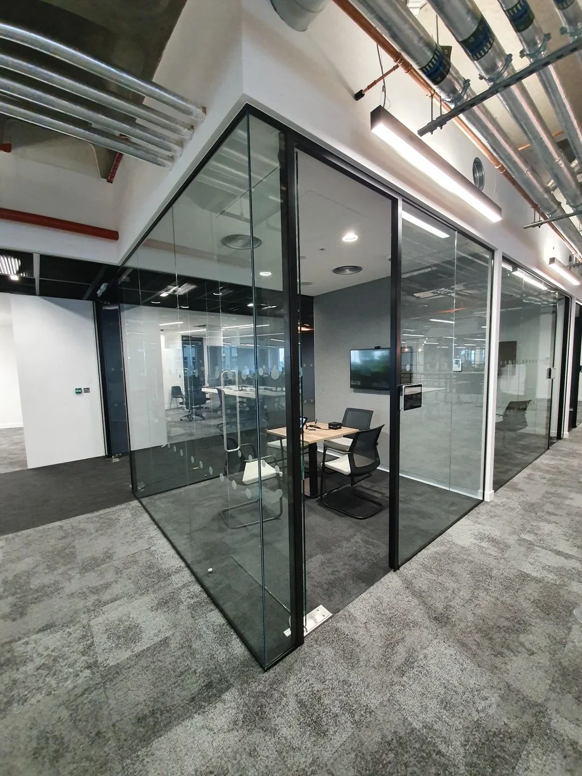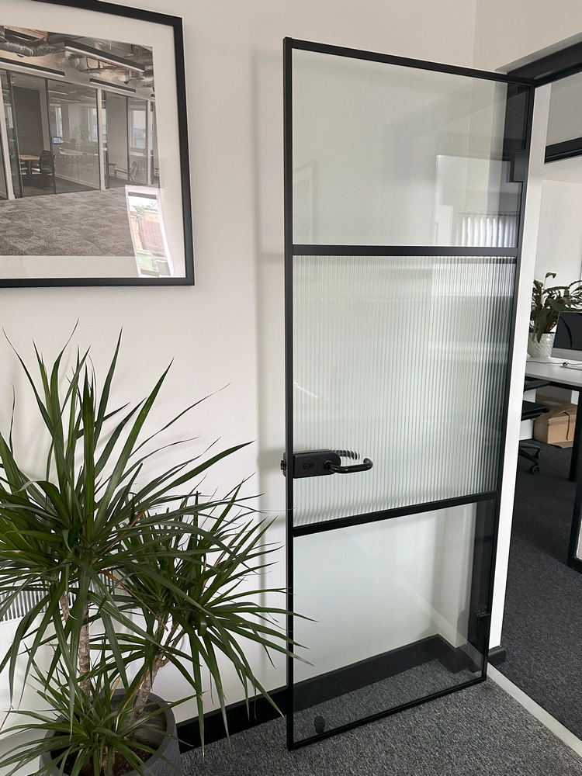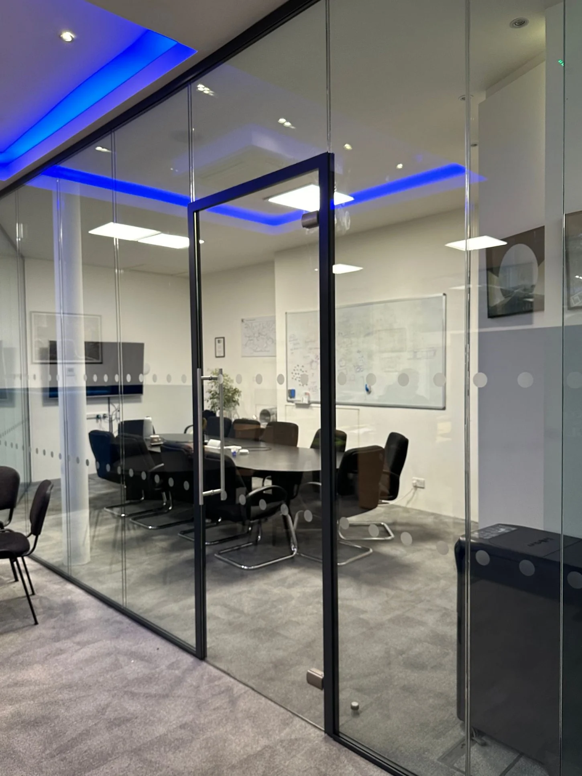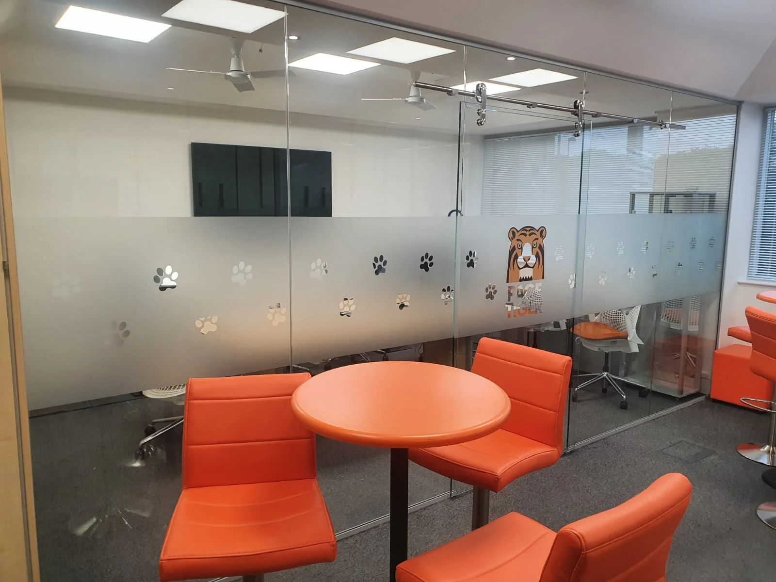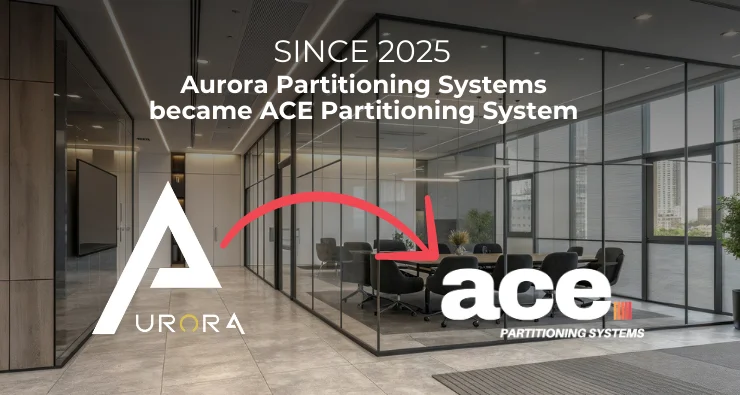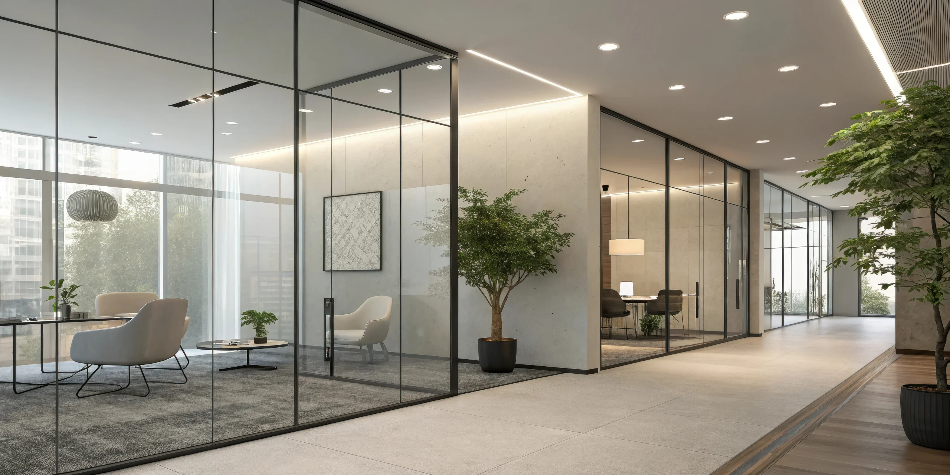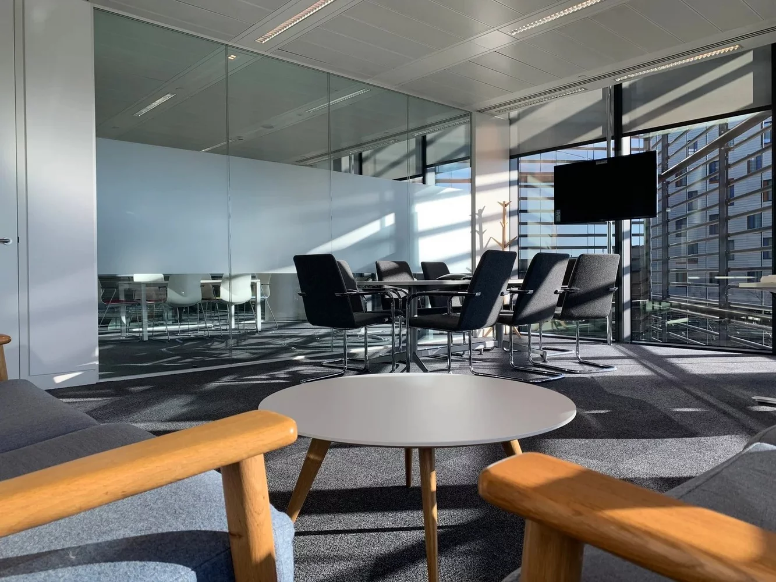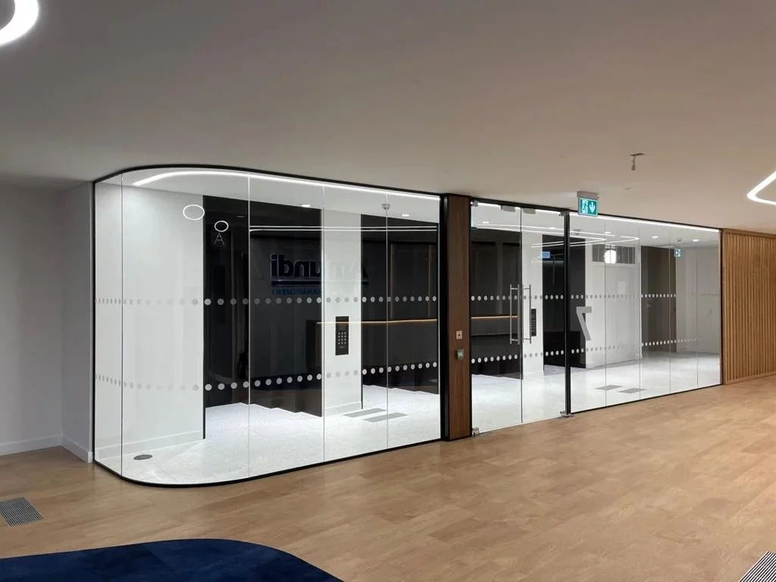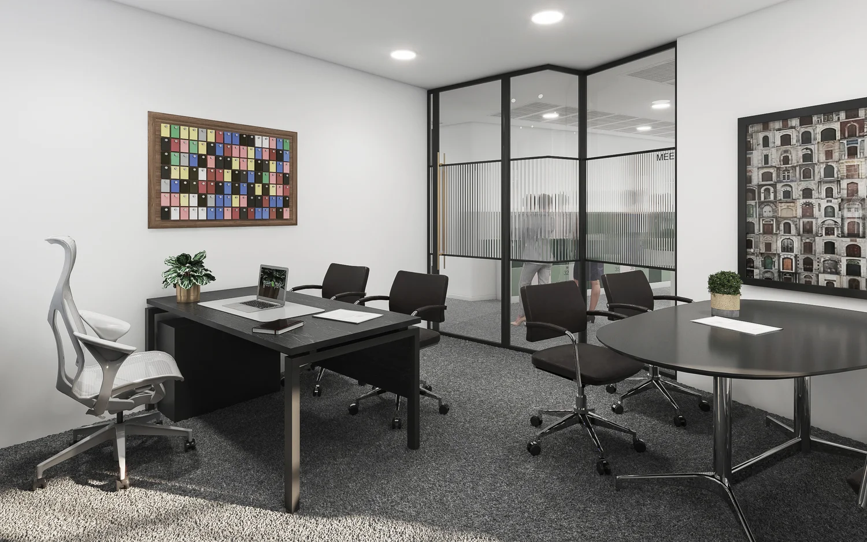
Office Meeting Room Glass Design: A Complete Guide to Planning, Structuring, and Equipping Transparent Workspaces
As open-plan offices evolve, the need for visually open yet acoustically contained spaces becomes more critical—especially in collaborative environments like meeting areas. Office meeting room glass design plays a crucial role in shaping professional workspaces that are transparent, functional, and performance-driven. This comprehensive guide explores not only the aesthetic value of glass walls in meeting spaces but also the technical framework, materials, acoustic strategy, and long-term flexibility they offer. Office Meeting Room Glass Design and Its Role in the Modern Workplace Office meeting room glass design is more than just a visual feature—it’s a strategic decision. In companies prioritizing openness and creativity, meeting rooms need to feel inviting without compromising privacy or sound quality. Visual Continuity Without IsolationGlazed partitions let natural light permeate deeper into a workspace while keeping physical separation intact. This helps employees stay connected visually and fosters transparency—both literally and metaphorically. Privacy Without WallsWhen paired with acoustic-rated glass and sealing systems, glass meeting rooms allow for confidential discussions, client meetings, and team brainstorming sessions—even in the heart of an open-plan layout. Brand Identity Through DesignSleek and minimalistic glass room partitions framed with architectural aluminium systems convey professionalism, attention to detail, and contemporary design standards—all crucial in front-facing

