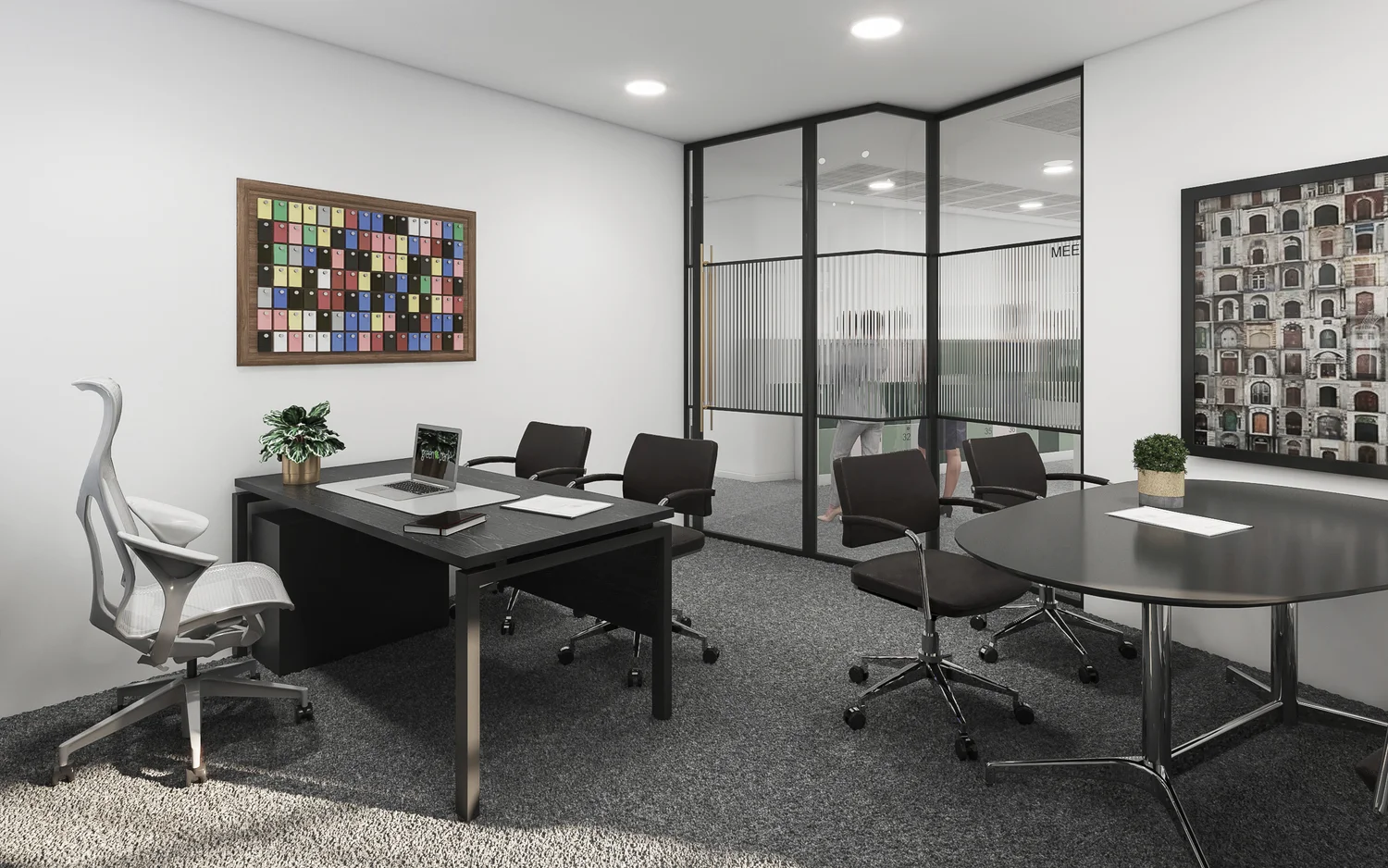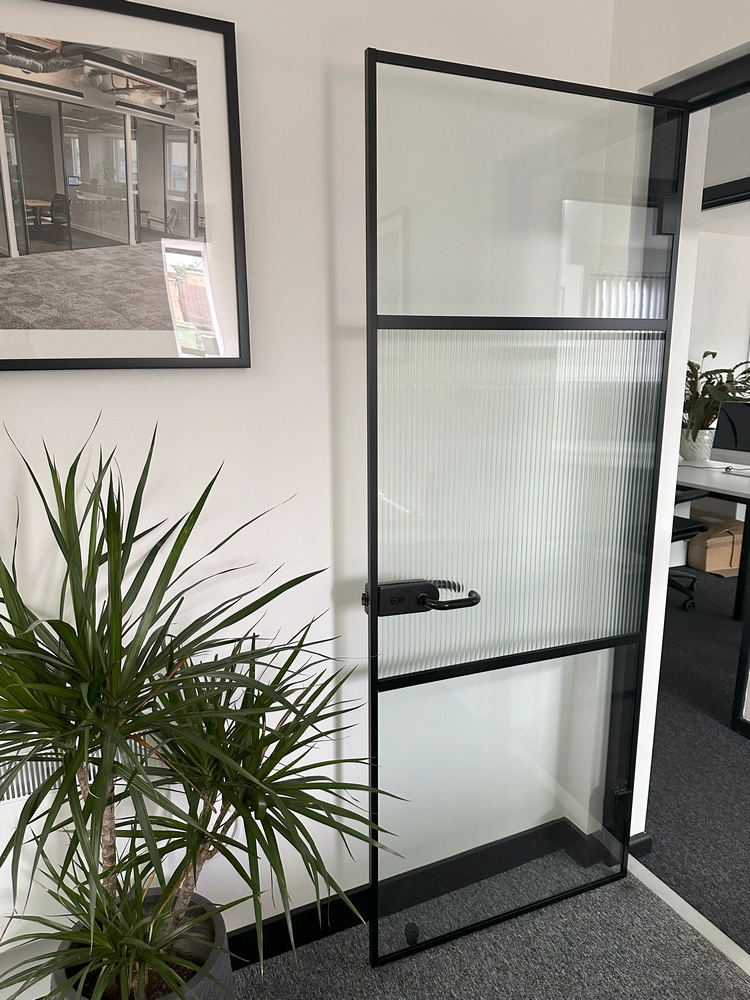
- Unit 9, Millside Industrial Estate, Southmill Rd, Bishop's Stortford CM23 3DP, United Kingdom
- +44 012 7937 1085
- [email protected]
- Mon - Fri: 7:00 - 15:00

In contemporary office design, glass doors for office room serve as both functional and architectural elements. They support visibility, light flow, acoustic privacy, and seamless integration with partition systems. With the increasing demand for flexible, transparent, and well-performing office environments, glass doors are no longer optional—they are foundational.
This guide explores technical considerations, framing systems, hardware, and sealing components required to specify effective glass doors within office partitioning layouts. All components referenced are available at Ace Partitioning Systems, a trusted supplier for professionals across the UK.
Natural Light and Visual Continuity
Installing glass doors for office room allows daylight to penetrate deep into workspaces, reducing the need for artificial lighting and enhancing occupant wellbeing. They maintain openness while separating functional zones, helping teams stay visually connected across departments and meeting areas.
Design Flexibility and Compatibility
Glass doors can be designed to suit framed or frameless systems, making them compatible with various aluminium profile system configurations.
Acoustic and Privacy Control
While glass evokes transparency, it does not mean sacrificing privacy. When paired with the right seals and frame systems, glass doors offer meaningful sound insulation. This is especially critical in executive offices, HR spaces, and meeting rooms requiring discretion.
Durability and Safety
Reinforced glass combined with durable aluminium door frames ensures security and longevity. In settings where fire rated glass partition systems are required, glass doors can also meet performance standards while maintaining a minimal, elegant appearance.
The 100mm aluminium frame system is engineered for structural strength and compatibility with double glazing aluminium frames, making it ideal for high-traffic or acoustically sensitive areas.
100-1P: A multifunctional channel that anchors head and wall sections. It’s designed for heavy loads, ensuring proper alignment in glass door installations.
100-2P: Base channel offering consistent floor alignment. Provides excellent anchoring for larger glass door leaves.
100-DF: A robust aluminium door frame designed to support both glass and solid core doors, offering strength and aesthetic coherence.
100-Deflection: Manages building movement and prevents pressure on glass doors caused by ceiling deflection or structural shifts.
The 54mm frame system supports both style and performance. It’s a middle-weight system ideal for creative spaces or professional offices that need a balance between visual openness and reliable partitioning.
54-DF: Offers strong door support with compatibility for most handle and seal configurations.
54-Box: Adds internal reinforcement, particularly useful when using banded glass partition designs.
54-2P: Facilitates base integration for seamless transitions between rooms and partitions.
The slim 25mm system is the minimalist’s choice. Lightweight but structurally sound, it’s optimal for quiet meeting rooms and collaborative zones that don’t require full acoustic isolation.
25-1P & 25-2P: Essential for creating clean lines and structural clarity around glass edges.
25-DF: A precision-cut aluminium door frame suitable for slim-glazed doors, enhancing both visual and operational lightness.
25-Banded: Adds a subtle frame detail while maintaining an overall lightweight appearance.
Selecting the right hinge ensures smooth operation and protects long-term door integrity. The SSS Eurospec Grade 13 Hinge and Black Eurospec Hinge offer robust support for both standard and oversized glass panels, critical for heavy-use environments.
Sound privacy is improved with sealing systems like Schlegel Q-Lon Foam Seal or Batwing Perimeter Seals. These ensure glass doors for office room installations support focused work and confidentiality.
For frameless transitions or glass-to-glass interfaces, use I-Line 180° 2-Way or I-Line 90° Abutment to achieve precise and safe joins between glazed units.
Match Glass Thickness with Channels
Ensure the correct aluminium u channel for 10mm glass or 12mm aluminium u channel is specified to prevent rattle or fit issues. Proper channel depth also enhances acoustic and thermal performance.
Coordinate Aesthetics Across Systems
Whether incorporating glass trims, aluminium edge trim, or u shaped aluminum channel, keeping finishes consistent across partitions and doors ensures a unified visual result.
Glass doors offer practical and aesthetic benefits in office design, but only when carefully specified with the right systems, seals, and hardware. Whether you’re building executive offices, creative spaces, or sound-sensitive zones, selecting the correct glass doors for office room infrastructure ensures long-term performance, user comfort, and architectural value.
Explore our product catalogue to find complete systems, trims, tapes, and profiles for every type of office glass installation.
Looking to create cohesive, high-performing work environments with glass partitioning solutions? Explore these in-depth guides for further insight:
Office Meeting Room Glass Design: A Complete Guide to Planning, Structuring, and Equipping Transparent Workspaces
Learn how to design acoustically effective meeting spaces using high-spec glass and aluminium systems.
Office Partition Wall Systems – Flexible, Stylish, and Functional Solutions by Ace Partitioning Systems
Discover modular wall solutions that blend performance with design flexibility in open-plan offices.
Office Room Glass Partition Wall: Modern Solutions for Flexible and Functional Workspaces
Explore how to define space without losing openness, using glazed partitions that support both collaboration and privacy.
Designing a Soundproof Office Room: Practical Solutions for Effective Acoustic Isolation
Understand the materials, seals, and structural details that make quiet zones possible—even in dynamic workspaces.
We invite you to view our interactive, online PDF brochure, where you can browse through our entire collection of systems.
GET YOUR CATALOGUEWe are experts in manufacturing of aluminum products for glazed partitions, harnessing a wealth of experience. Our commitment to excellence ensures that we consistently meet our clients’ high expectations, delivering superior quality within the agreed timeframe and budget.