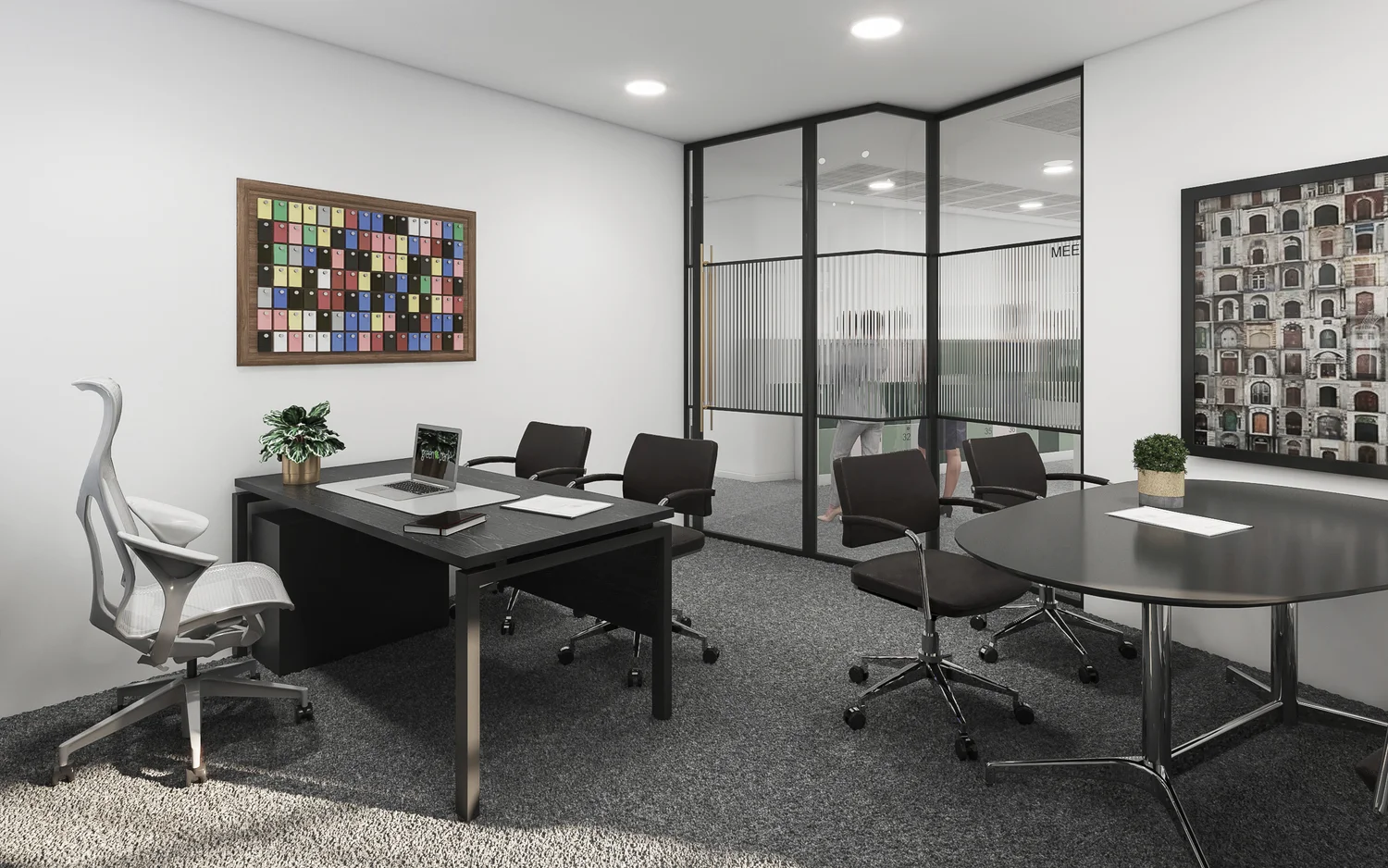
- Unit 9, Millside Industrial Estate, Southmill Rd, Bishop's Stortford CM23 3DP, United Kingdom
- +44 012 7937 1085
- [email protected]
- Mon - Fri: 7:00 - 15:00

As open-plan offices evolve, the need for visually open yet acoustically contained spaces becomes more critical—especially in collaborative environments like meeting areas. Office meeting room glass design plays a crucial role in shaping professional workspaces that are transparent, functional, and performance-driven.
This comprehensive guide explores not only the aesthetic value of glass walls in meeting spaces but also the technical framework, materials, acoustic strategy, and long-term flexibility they offer.
Office meeting room glass design is more than just a visual feature—it’s a strategic decision. In companies prioritizing openness and creativity, meeting rooms need to feel inviting without compromising privacy or sound quality.
Visual Continuity Without Isolation
Glazed partitions let natural light permeate deeper into a workspace while keeping physical separation intact. This helps employees stay connected visually and fosters transparency—both literally and metaphorically.
Privacy Without Walls
When paired with acoustic-rated glass and sealing systems, glass meeting rooms allow for confidential discussions, client meetings, and team brainstorming sessions—even in the heart of an open-plan layout.
Brand Identity Through Design
Sleek and minimalistic glass room partitions framed with architectural aluminium systems convey professionalism, attention to detail, and contemporary design standards—all crucial in front-facing spaces.
Behind every successful office meeting room glass design lies a high-performance aluminium framework. Selecting the correct profile system determines not only the structural performance but also the visual language of the space.
100mm Aluminium Frame System for Glass Partitions
For large-scale meeting rooms requiring double-glazing, acoustic insulation, the 100mm aluminium frame system offers the necessary strength and adaptability.
54mm Aluminium Frame System for Glass Partitions
When slim design meets performance demands, the 54mm system steps in. Ideal for mid-sized meeting rooms, it accommodates double-glazing with sound insulation while maintaining a reduced profile.
25mm Aluminium Frame System for Glass Partitions
Perfect for small meeting pods, collaborative corners, or single-glazed dividers, the 25mm aluminium system allows for minimalist layouts. Paired with 25mm u channels, 25mm corner trims, or 25mm angle trim, the result is sleek, light-filled meeting areas that still feel distinct.
A complete office meeting room glass design requires integrated door systems that are visually seamless yet structurally sound. The choice between framed and frameless glass doors depends on performance needs and aesthetic preferences.
Aluminium Door Frame Options
Systems like the 100mm aluminium door frame and 54mm version are designed to house both timber and glass doors up to 44mm thick. These integrate cleanly with wall profiles, maintaining visual unity across the room.
High-Performance Hinges for Glass Doors
Choose from a range of durable options such as Eurospec hinges for glass doors to ensure consistent motion, silent closing, and long-term strength—especially important in high-use environments.
Acoustic performance is one of the top concerns in any office meeting room glass design. Sound must be managed both within and around the glass structure.
Strategic Material Choices
Use laminated or acoustic glass in combination with clear acrylic foam tape to seal gaps and absorb sound vibrations. These invisible adhesives also preserve the aesthetic of frameless systems.
Smart Partition Placement
Positioning meeting rooms away from high-traffic areas or incorporating glass partitions with integrated blinds or film can control both noise and visual distractions.
The difference between a good and a great office meeting room glass design often lies in how well the details are resolved. Every corner, joint, and trim affects durability, aesthetics, and performance.
Aluminium Edge Profiles and U Channels
For a clean and seamless finish, utilise aluminium u channels for 10mm or 12mm glass that are engineered to fit tightly around glass panels.
Corner Trims and Box Sections
Profiles such as 25mm corner trims help protect glass corners while defining the meeting space’s visual boundaries.
Dry Joints and Invisible Connectors
Glass dry joints eliminate bulky fixings while maintaining strength and alignment between glazed panels. Perfect for modular or demountable designs.
Sustainability and adaptability are becoming cornerstones of commercial design. Modular office meeting room glass design allows for future expansion, reconfiguration, or relocation of partitions with minimal disruption.
Modular Aluminium Frame Systems
Systems like 25mm u-shaped aluminium channel can be reused as office needs evolve.
Customisable Appearance
Choose from anodised finishes, powder-coated colours, or branding-ready films to align glass partitioning with your evolving corporate identity.
Effective office meeting room glass design bridges the gap between architectural elegance and practical performance. Whether you’re designing a flagship boardroom or a cluster of compact collaboration spaces, the choice of profiles, seals, and accessories determines how well your design will function today—and adapt tomorrow.
Explore Ace Partitioning Systems’ full selection of aluminium profiles, door systems, sealing accessories, and acoustic solutions to turn your meeting room concepts into reality.
Interested in more insights about glass partitioning and office space design? Check out these related posts to deepen your understanding and discover complementary solutions:
Office Partition Wall Systems – Flexible, Stylish, and Functional Solutions by Ace Partitioning Systems
Learn how modular wall systems can reshape your workspace with both design flexibility and acoustic control.
Office Room Glass Partition Wall: Modern Solutions for Flexible and Functional Workspaces
Discover how glass partitions support collaboration, transparency, and efficient use of office space.
Glass Doors for Office Room: Functionality Meets Aesthetics in Modern Workspaces
Explore different glass door options that blend visual appeal with practical performance.
Designing a Soundproof Office Room: Practical Solutions for Effective Acoustic Isolation
Get technical tips and product recommendations for creating acoustically optimized office environments.
We invite you to view our interactive, online PDF brochure, where you can browse through our entire collection of systems.
GET YOUR CATALOGUEWe are experts in manufacturing of aluminum products for glazed partitions, harnessing a wealth of experience. Our commitment to excellence ensures that we consistently meet our clients’ high expectations, delivering superior quality within the agreed timeframe and budget.