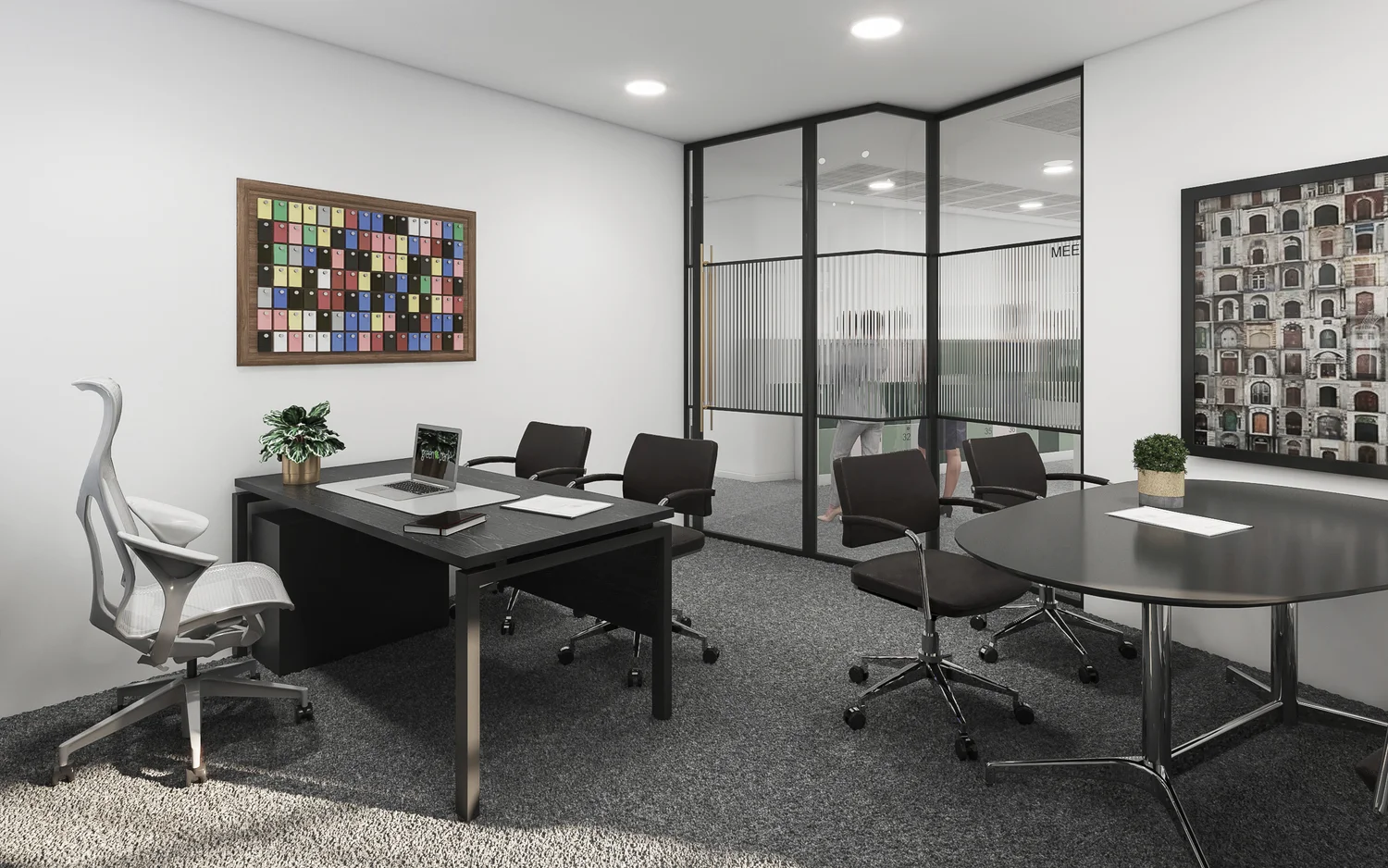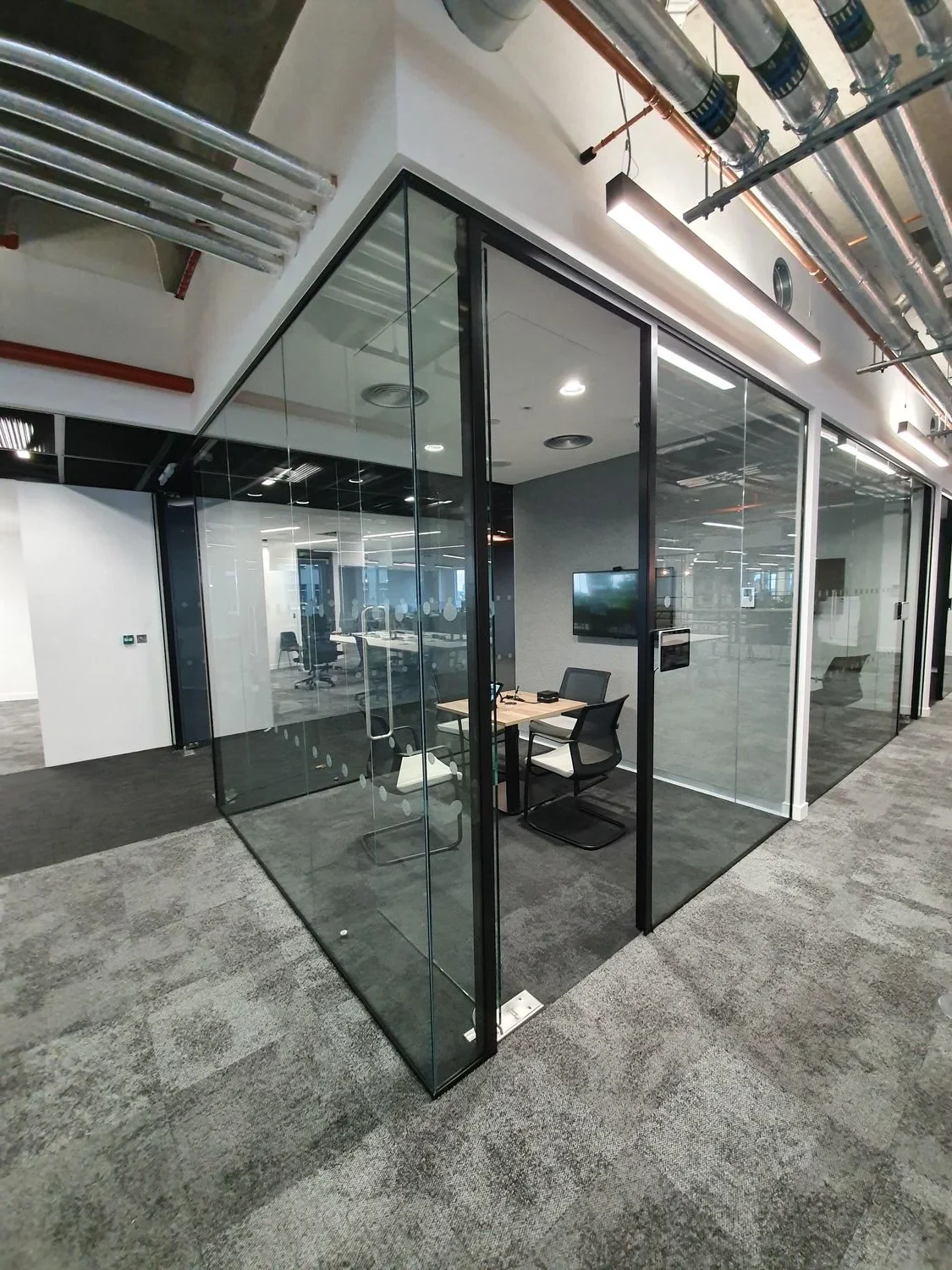
- Unit 9, Millside Industrial Estate, Southmill Rd, Bishop's Stortford CM23 3DP, United Kingdom
- +44 012 7937 1085
- [email protected]
- Mon - Fri: 7:00 - 15:00

In today’s evolving office landscapes, the office room glass partition wall is more than just a simple divider—it acts as a transformative element that redefines space, fosters openness, and enhances productivity. These glass partitions are designed to create adaptable environments that combine transparency with functionality, allowing natural light to flow freely while maintaining privacy where needed. They perfectly fit the modern demand for flexible office layouts, supporting diverse work styles from collaborative zones to private meeting rooms. Their sleek design aligns with contemporary aesthetics, making them a popular choice for companies aiming to blend form and function seamlessly in their workspace.
Glass partition walls are becoming a staple in modern office design for multiple reasons:
Maximized daylight: Unlike solid walls, glass partitions allow daylight to flood the entire workspace, which not only reduces the need for artificial lighting but also boosts employee wellbeing and morale. Studies show that exposure to natural light enhances focus, creativity, and overall satisfaction. By using glass walls, businesses create bright, uplifting environments that can contribute to reducing absenteeism and improving productivity.
Visual connectivity: While defining physical boundaries, glass partitions maintain a visual connection between different office zones. This openness encourages team interaction and collaboration without the noise and distractions common in open-plan offices. Visual transparency can help reduce feelings of isolation, fostering a sense of community while supporting individual concentration.
Acoustic privacy: Advanced glass partition systems incorporate acoustic glass panels, acoustic seals, and strategic framing to block sound effectively. This means employees enjoy quieter zones for focused work or confidential meetings without sacrificing the open-office atmosphere. Acoustic glass partitions balance sound control with transparency, a vital feature in fast-paced office environments.
Safety compliance: Fire-rated glass partitions offer the necessary protection to comply with stringent fire safety regulations while maintaining the transparency that modern offices desire. These specialized glass walls can contain fire and smoke, providing crucial safety without resorting to opaque barriers that disrupt light flow and visual harmony.
Aesthetic appeal and versatility: Glass partitions come in a variety of styles—from fully framed systems with elegant aluminium trims to frameless designs that offer minimal visual interruption. Their versatility enables designers to tailor office interiors to different architectural styles, whether sleek and minimalist or bold and industrial. This flexibility makes glass partitions ideal for offices looking to make a design statement while optimizing functionality.
Choosing the right glass is fundamental to the performance and appearance of your partition wall. Single glazing with 10mm or 12mm thickness is popular for lightweight and slim designs, providing clear visibility and basic acoustic benefits. For enhanced thermal insulation and soundproofing, double glazing is preferred, often combined with aluminium profiles designed to accommodate acoustic glass units. In environments requiring fire safety compliance, fire-rated glass panels are used, which are engineered to withstand high temperatures and contain flames while preserving transparency. The glass type and thickness affect everything from acoustic performance to durability, so selecting the right product ensures the partition meets your office’s specific needs.
Aluminium framing systems are the structural backbone of modern glass partitions, providing both strength and style. Various profile sizes and configurations are available to fit different design and performance requirements:
25mm aluminium frame system for glass partitions — This slimline system is ideal for single-glazed installations where minimal visual interruption is desired.
54mm aluminium profiles — These are tailored for double glazing applications, offering improved acoustic insulation and thermal performance.
100mm aluminium frame system — Designed for heavier-duty applications, the 100mm system is perfect for large spans, or when additional structural strength is needed.
Each aluminium profile system is engineered for easy installation, long-term durability, and a clean finish, helping maintain the sleek look of your glass partition walls.
Incorporating effective acoustic seals and barriers is crucial in creating office partitions that offer privacy without sacrificing transparency. High-quality seals are specifically designed for glass wall systems. These seals prevent sound leakage, reduce ambient noise, and help maintain confidential conversations in meeting rooms or quiet workspaces. When combined with double glazing and appropriate aluminium frames, these acoustic solutions make glass partitions suitable for demanding office environments that require both openness and acoustic control.
Glass partitions are versatile and can be adapted to suit various office settings and requirements:
Open-plan offices: Glass partitions help break down large, noisy open areas into functional zones like meeting pods, quiet rooms, or breakout spaces, without closing off natural light or communication flow. This approach enhances flexibility and encourages different working styles.
Internal glass partitions: For larger rooms, internal glass partitions divide spaces into offices, conference rooms, or team areas, creating a sense of privacy while maintaining openness. This is particularly useful in coworking spaces or agencies where collaboration and privacy need to coexist.
Glass divider walls: These are often used in reception areas, lobbies, or collaborative zones to create visually appealing separations. The transparent nature allows for branding opportunities, integrated signage, and creative design expressions.
Fire-rated partitions: Critical for meeting building safety codes, fire-rated glass partitions protect escape routes and reduce fire hazards while maintaining a modern, light-filled atmosphere. These partitions are essential in multi-use buildings where safety cannot be compromised.
The adaptability of glass partitions supports evolving office needs, helping companies respond quickly to changes in layout, team size, and workflow.
Modular aluminium frame system: Modular aluminium systems allow easy customization and reconfiguration of office spaces. Using components from systems like the 25mm deep system lets you adapt layouts quickly as teams grow or shrink, or as function zones change. This modularity reduces renovation costs and downtime, making it an economically smart choice.
Slim and clean lines: Minimalist aesthetics dominate current office design trends. Slimline frames enable the creation of glass walls with nearly invisible frameworks, emphasizing transparency and light. This design is especially popular in tech companies, creative agencies, and startups focused on open culture and collaboration.
High-performance hinges and door frames: For smooth operation and longevity, choose high-quality door frames like the 25mm door frame category combined with premium hinges such as the SSS Eurospec radius ball bearing hinge. These ensure doors function effortlessly, contributing to the overall premium feel of your office partitions.
Custom finishes: Aluminium profiles and trims can be powder-coated or anodized to match corporate colours or interior design themes. This customization creates a cohesive visual identity throughout the office, elevating brand presence.
Integrated technology: Increasingly, office partitions incorporate smart features such as switchable glass that toggles between transparent and opaque states, integrated blinds, or embedded lighting. These enhancements add convenience, privacy, and futuristic appeal.
Ensuring the longevity and effectiveness of your office room glass partition wall requires professional installation and ongoing care:
Use dry joints like the I-Line 90 Abutment for clean, seamless connections that enhance aesthetics and simplify maintenance.
Accurate placement and support of glass panels using timber packers ensure structural stability and prevent stress fractures.
Regular cleaning with non-abrasive glass cleaners and routine checks on seals and hinges prolong lifespan and maintain the pristine appearance of your partitions.
Following these best practices maximizes both performance and aesthetics, protecting your investment.
Ace Partitioning Systems brings together experience, quality materials, and technical expertise to deliver office room glass partition walls that meet modern office demands. Our comprehensive product range includes:
100mm standard aluminium profiles designed for structural strength.
54mm standard and door frame systems providing a balanced mix of acoustic performance and design versatility.
25mm single glazed solutions for slim, elegant partitions with minimal visual impact.
We provide not only premium aluminium frames but also essential accessories like seals, hinges, tapes, and installation hardware to ensure seamless project delivery. Our team supports architects, contractors, and designers from concept to completion, helping bring workspace visions to life with style and durability.
The office room glass partition wall is an indispensable element for contemporary offices aiming to balance openness, privacy, and aesthetics. By thoughtfully selecting glass types, aluminium profiles, acoustic solutions, and quality accessories, businesses can create inspiring and functional work environments that promote wellbeing and productivity.
Explore our full range of aluminium profiles, door frames, and acoustic seals at Ace Partitioning Systems to start designing your perfect office partition today.
For more insights on designing versatile and high-performing office environments, explore these expert guides:
Office Meeting Room Glass Design: A Complete Guide to Planning, Structuring, and Equipping Transparent Workspaces
Plan and deliver meeting rooms that combine openness with privacy using advanced glass partitioning techniques.
Office Partition Wall Systems – Flexible, Stylish, and Functional Solutions by Ace Partitioning Systems
Discover how modular partition wall systems deliver long-term adaptability and architectural coherence across office layouts.
Glass Doors for Office Room: Functionality Meets Aesthetics in Modern Workspaces
Learn how to integrate glass doors seamlessly into partition systems for light flow, privacy, and user comfort.
Designing a Soundproof Office Room: Practical Solutions for Effective Acoustic Isolation
Explore step-by-step strategies and materials for delivering quiet zones in hybrid or open-plan office spaces.
We invite you to view our interactive, online PDF brochure, where you can browse through our entire collection of systems.
GET YOUR CATALOGUEWe are experts in manufacturing of aluminum products for glazed partitions, harnessing a wealth of experience. Our commitment to excellence ensures that we consistently meet our clients’ high expectations, delivering superior quality within the agreed timeframe and budget.