- Unit 9, Millside Industrial Estate, Southmill Rd, Bishop's Stortford CM23 3DP, United Kingdom
- +44 012 7937 1085
- [email protected]
- Mon - Fri: 7:00 - 15:00
Product categories
Showing all 6 results
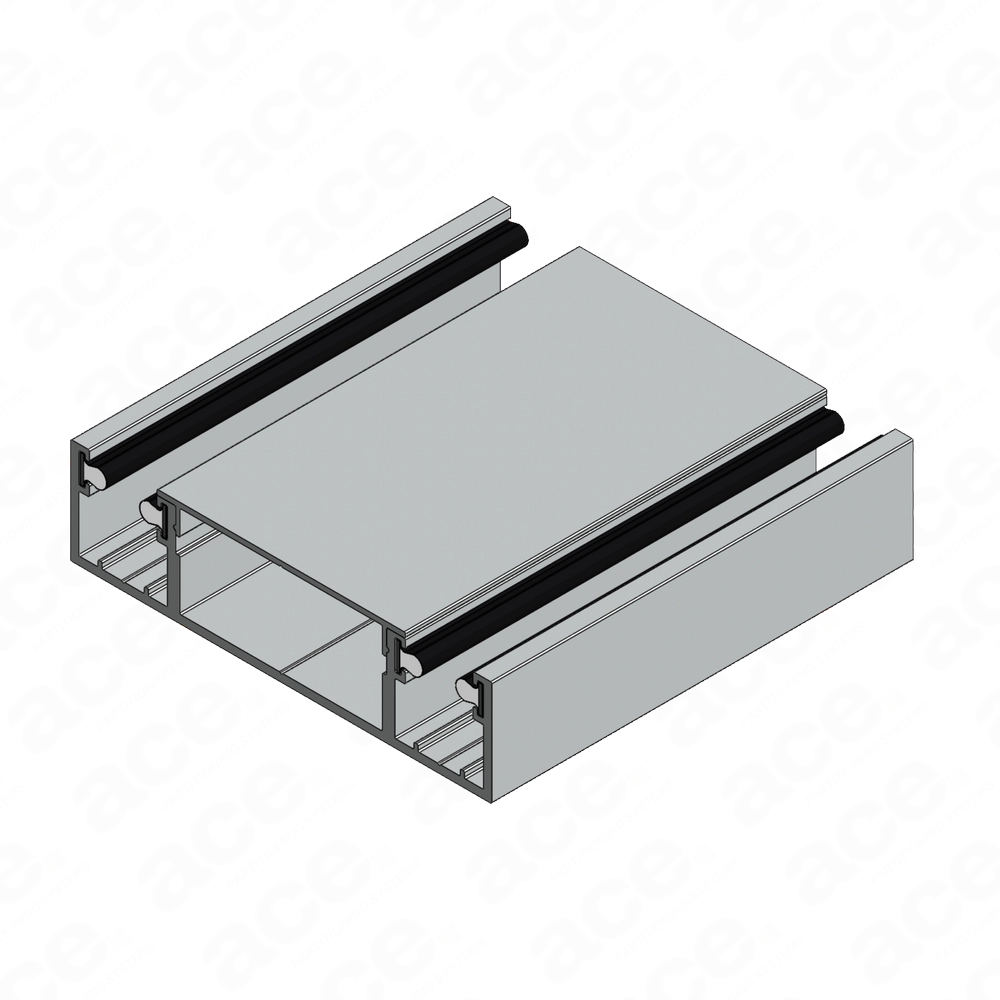
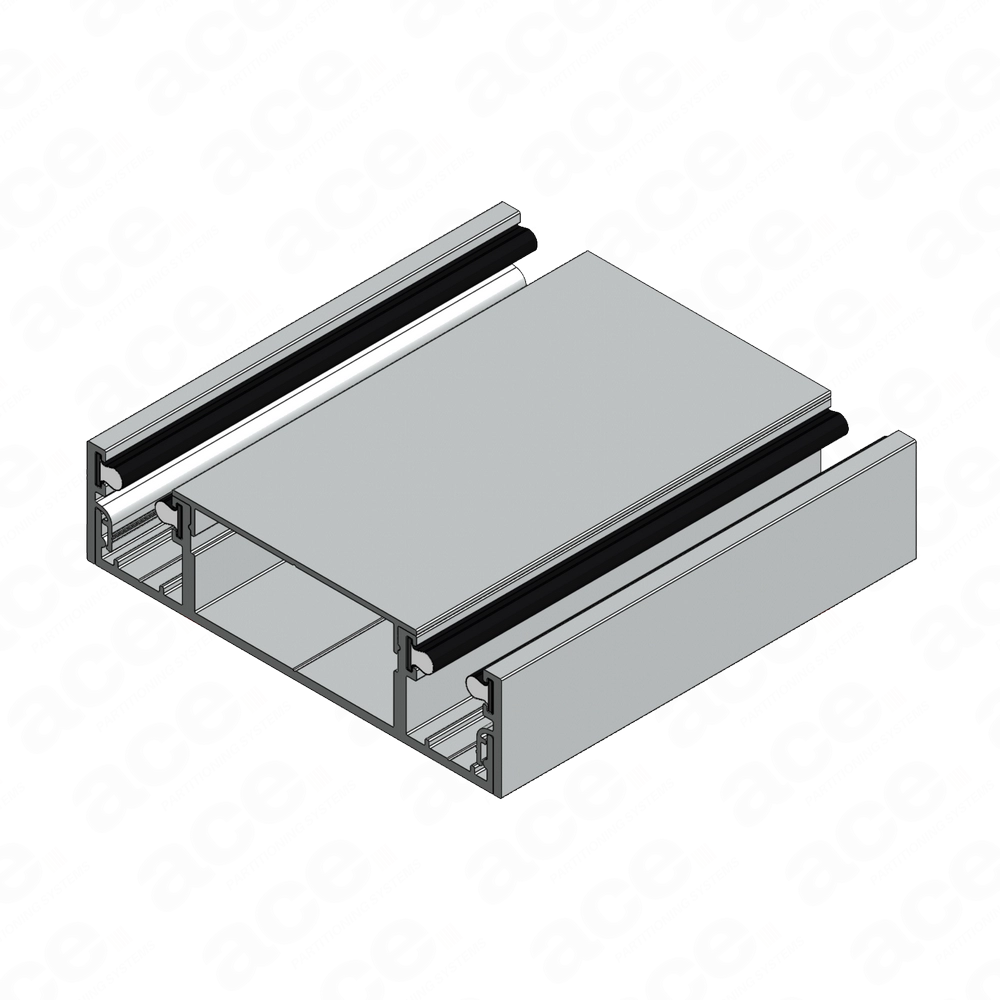



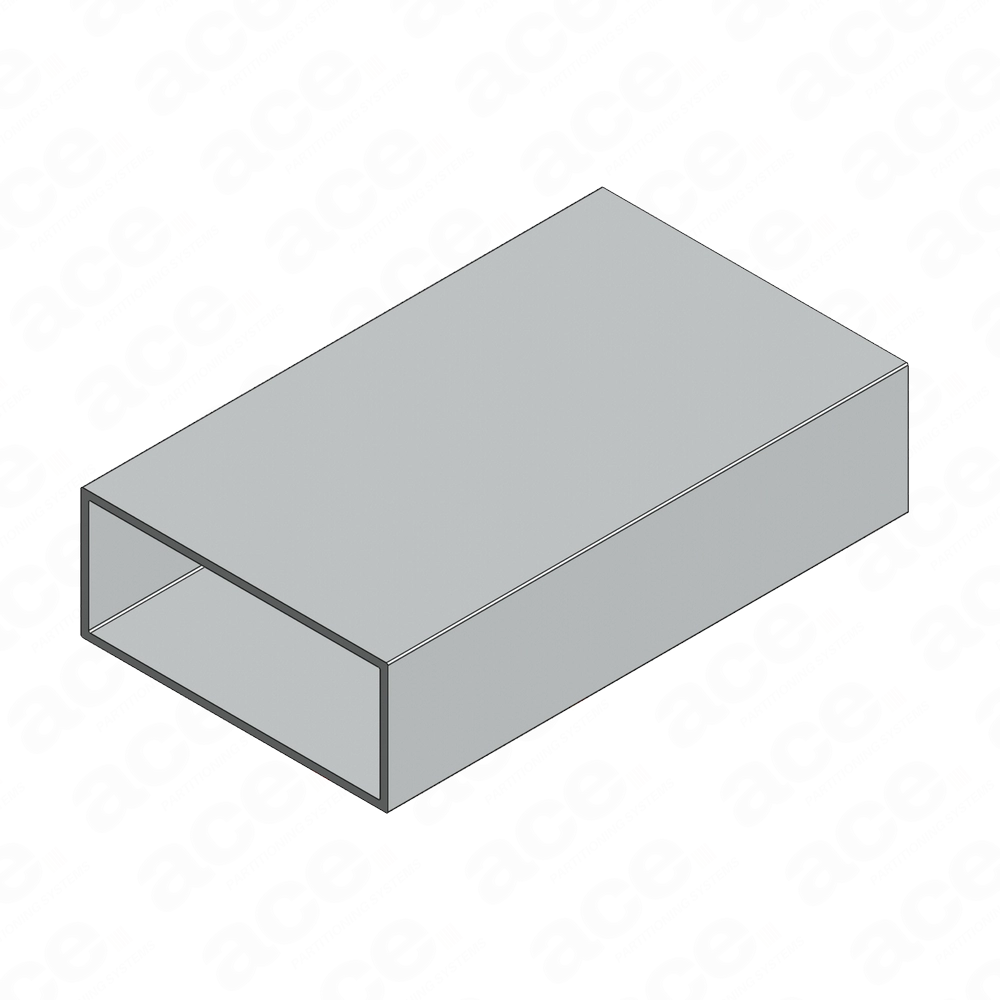
100 standard is a double-glazed aluminium system comprising “1-part” for use as a head and wall channel, and a “2-part” (chair and bead) used as a base and wall channel. Both components measure 100mm in width by 25mm in height and are compatible with all other components in 100mm system. 100 standard sections come with pre-inserted Q-Lon acoustic seal that accommodates either 10mm/10.8mm or 12mm/12.8mm glass. All components are 3000 mm long.
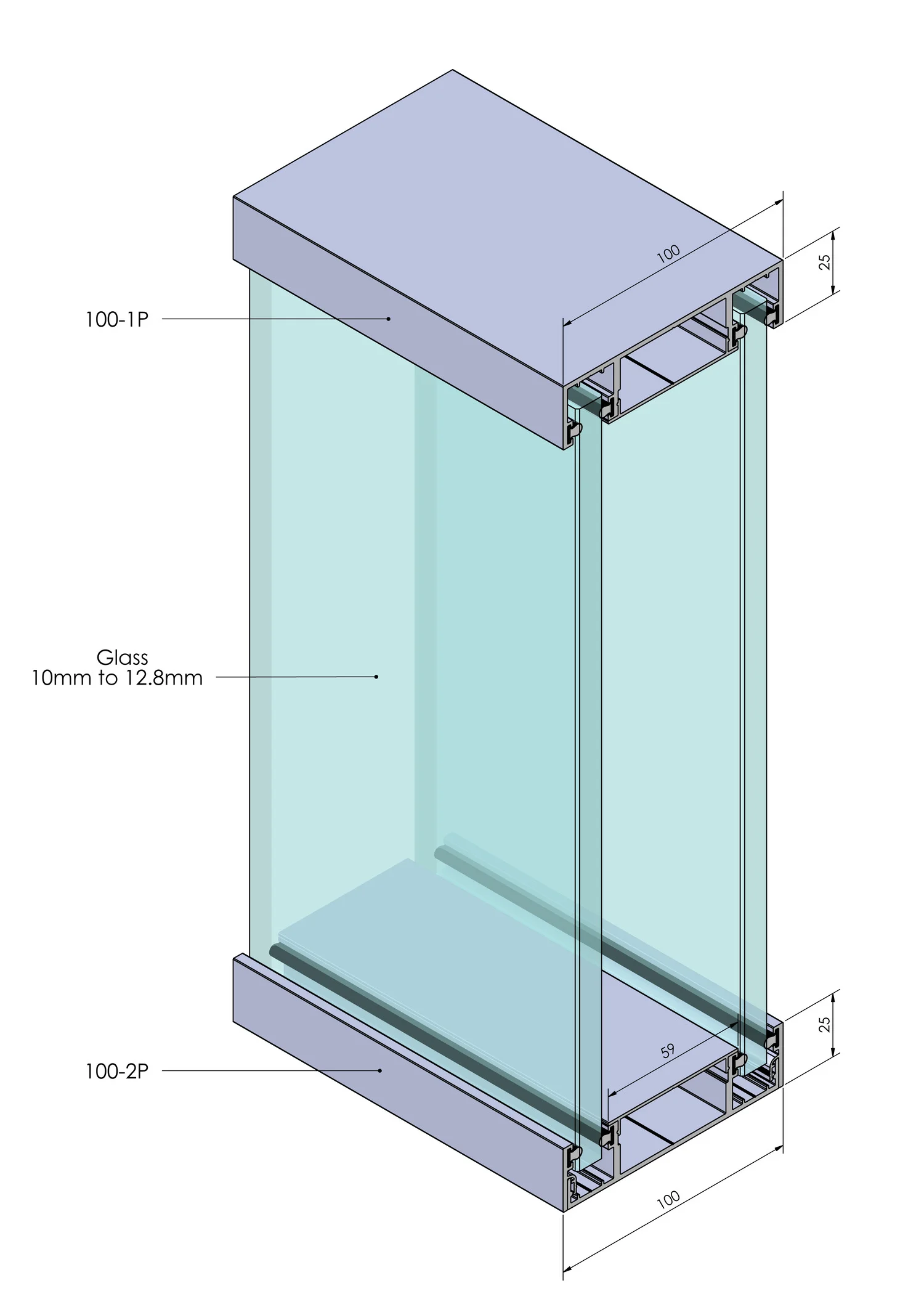
The 100 deep is double-glazed “1-part” section, for use as a head channel that offers a deflection of +/-20mm. It measures 100mm in width by 50mm in height.
The 100 deep section comes with pre-inserted Q-Lon acoustic seal that accommodates either 10mm/10.8mm or 12mm/12.8mm glass.
This section is compatible with all other components in 100mm system.
All components are 3000mm long.
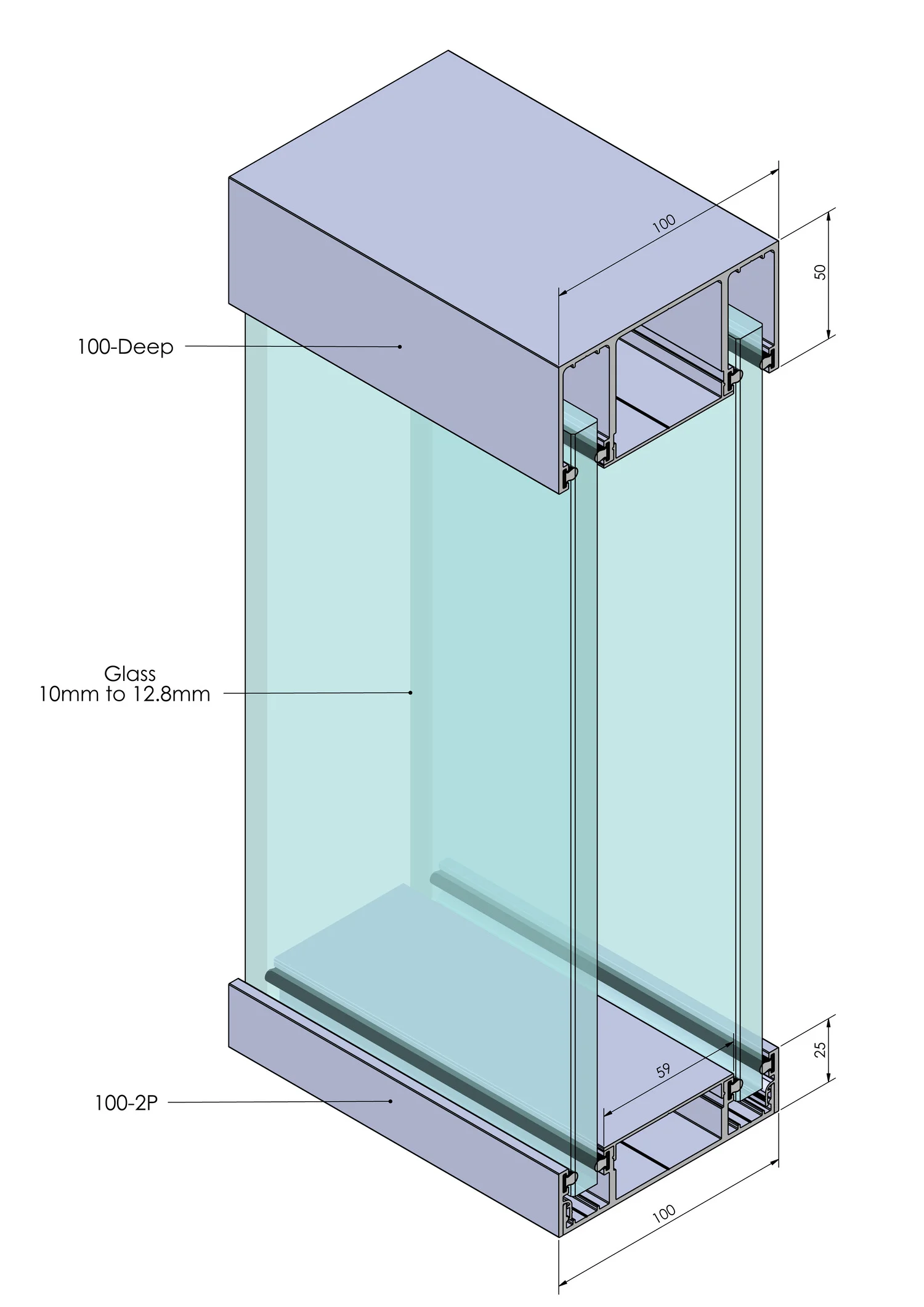
The male and female deflection set offers a deflection of +/-25mm. The female section measures 107.5mm x 68mm, whereas the male is 100mm x 63mm. The overall measurements of the set are 107.5mm /100mm in width by 93mm in height.
The 100 male section comes with a pre-inserted Q-Lon acoustic seal that accommodates either 10mm/10.8mm or 12mm/12.8mm glass. The 100 female section has a pre-inserted brush to protect the set from scratching against each other.
These sections collaborate with all other components in the 54mm system.
All components are 3000mm long.
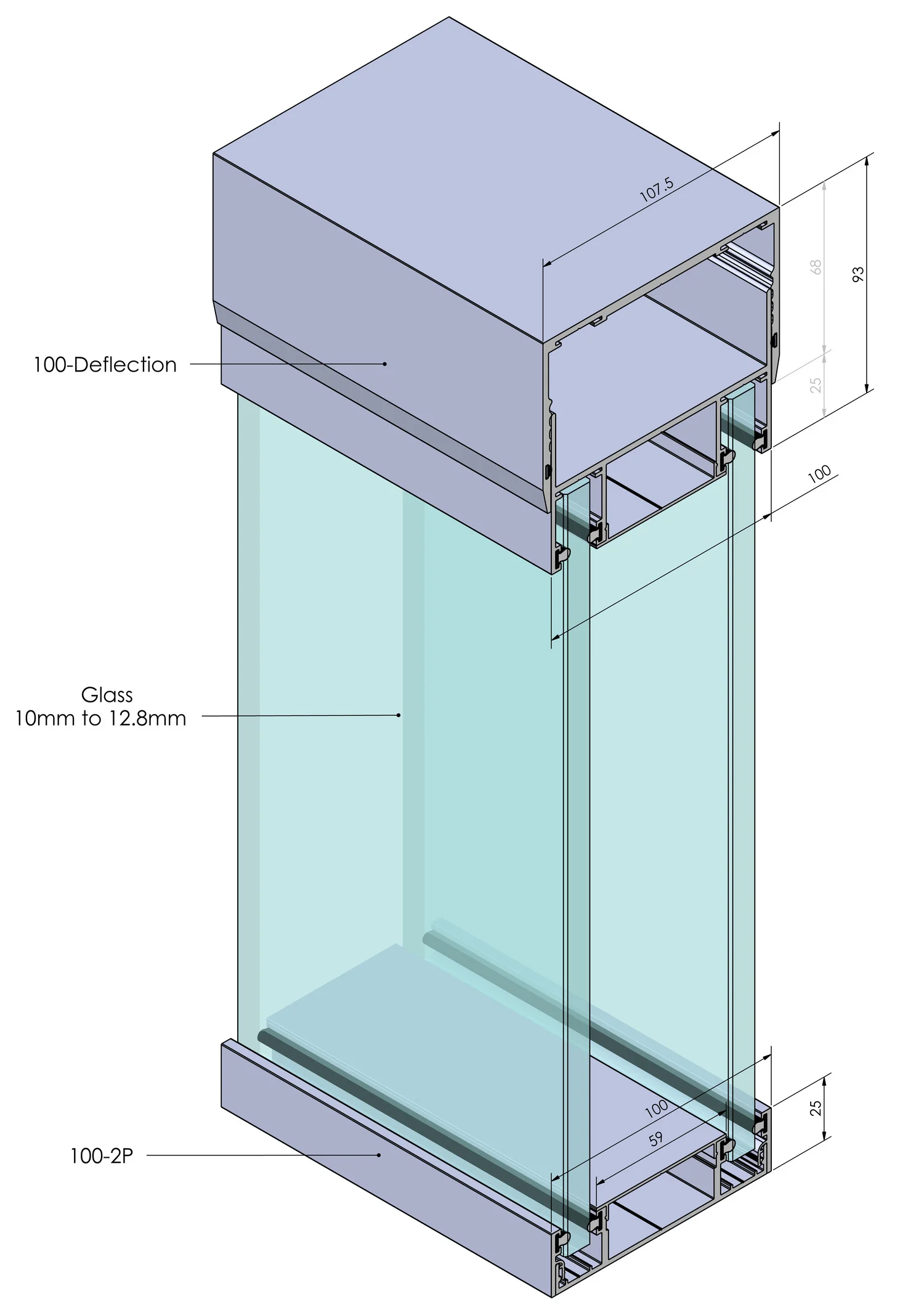
The 100 Banded is achieved by using aluminium bars and box section which can be cut & installed to bespoke layout.
When installed it is flush to the trackwork for enhanced aesthetics. Bar measures 25mm wide by 6mm thick and is bonded to external faces of glass using double sided foam tape. The box section measures 59mm wide by 25 mm thick. It is bonded internally to the glass and works in conjunction with our bars to create fully banded screen with a framed appearance.
Banded screens can be complemented by banded on site glass door. This is achieved using 16mm x 1.6mm ‘U’ channel and 25mm x 1.6mm flat bars.
All components are 3000mm long.
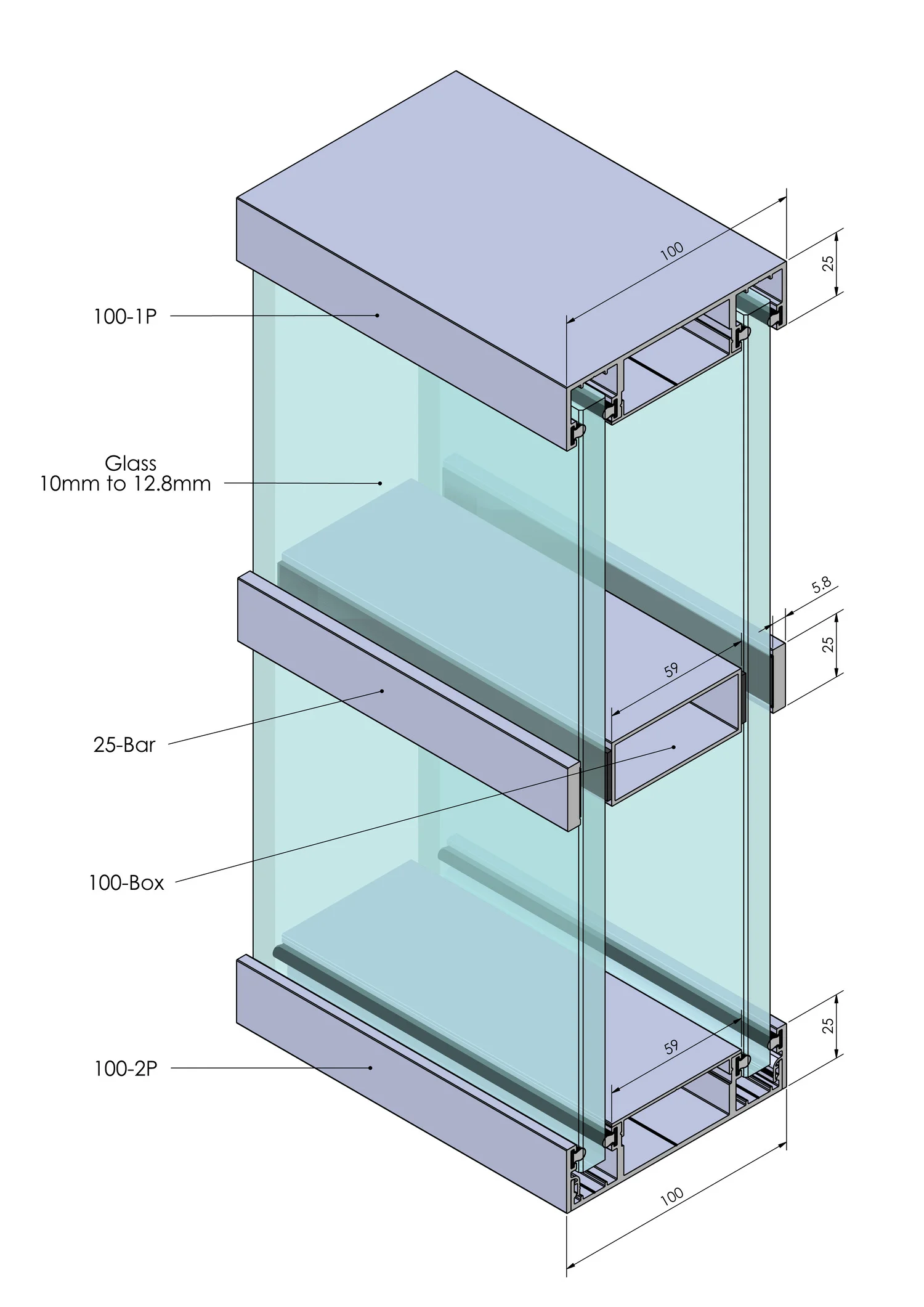
The 100 door frame is a part of a double glazed system. It has a chunky and robust design. It can accommodate a door up to 44mm thick or a 54mm rebated door. Suitable for frameless glass, framed glass and timber doors. Incredibly easy to install, it is mitre cut in our workshop in Bishop’s Stortford to bespoke sizes, with pre-drilled and counter-sunk holes at the top of the head, and includes internal locating mitre brackets and an aluminium fixing plate for the bottom of the door legs. It comes with a pre-inserted Q-Lon acoustic seal and a clip-in section at the top of the head for easier installation of the head to the ceiling.
We offer a bespoke milling service for hinges and a strike plate as per customer specification. This door frame can be used with floor springs and is compatible with all other components in the 100mm system.
All door frames can be cut up to 3000mm.
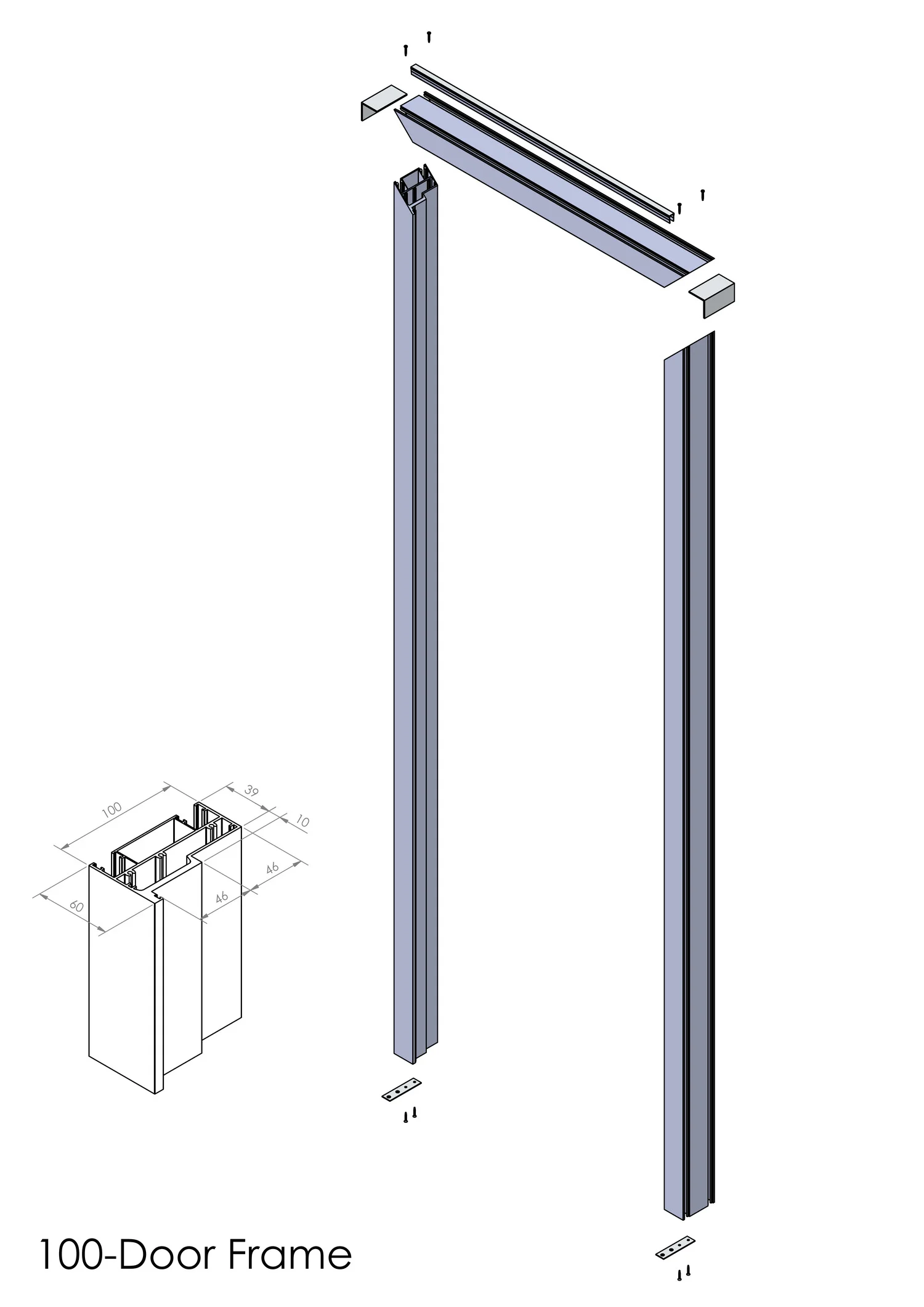
We invite you to view our interactive, online PDF brochure, where you can browse through our entire collection of systems.
GET YOUR CATALOGUEWe are experts in manufacturing of aluminum products for glazed partitions, harnessing a wealth of experience. Our commitment to excellence ensures that we consistently meet our clients’ high expectations, delivering superior quality within the agreed timeframe and budget.